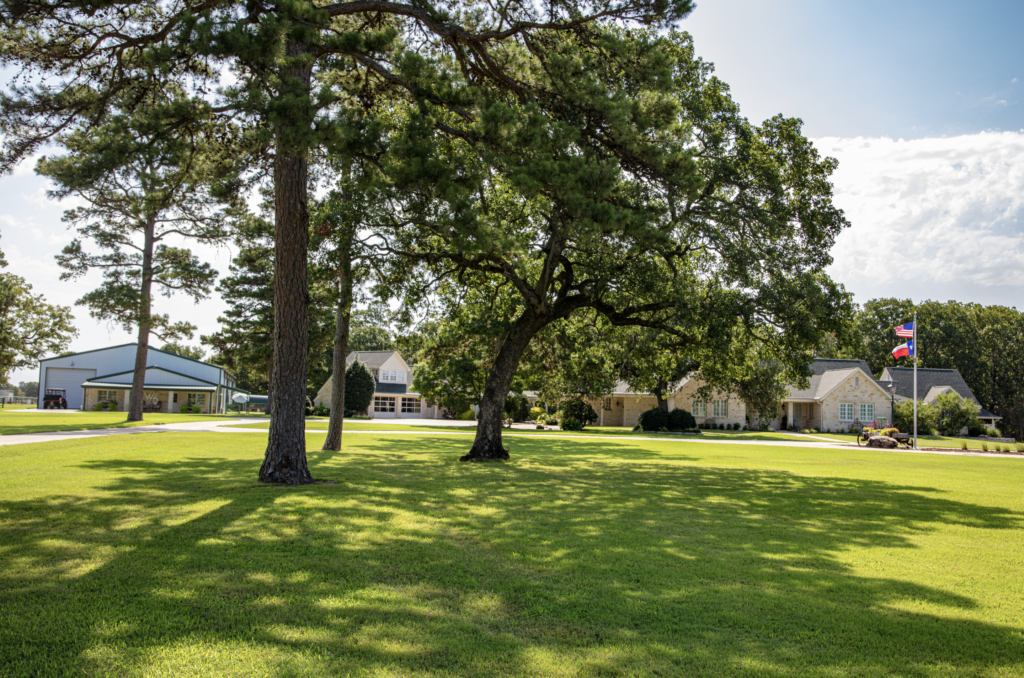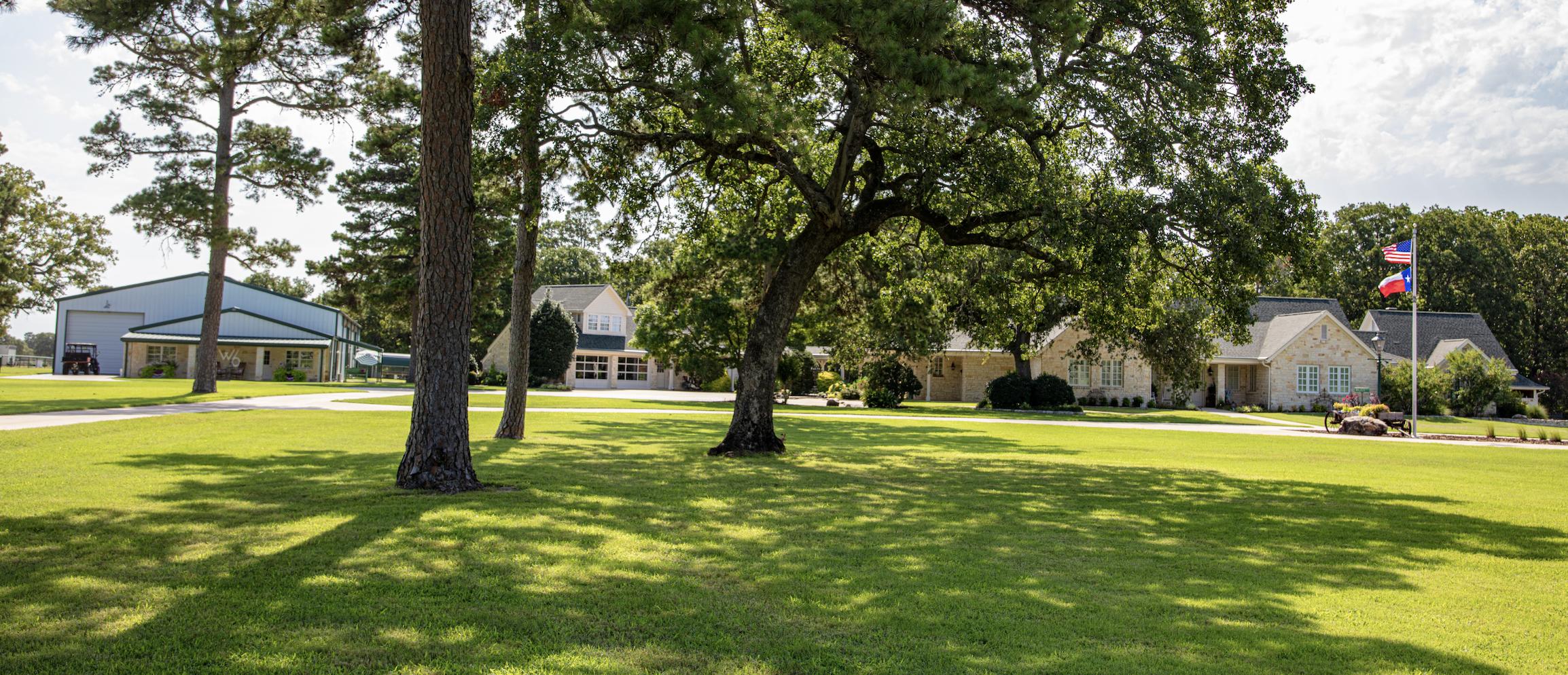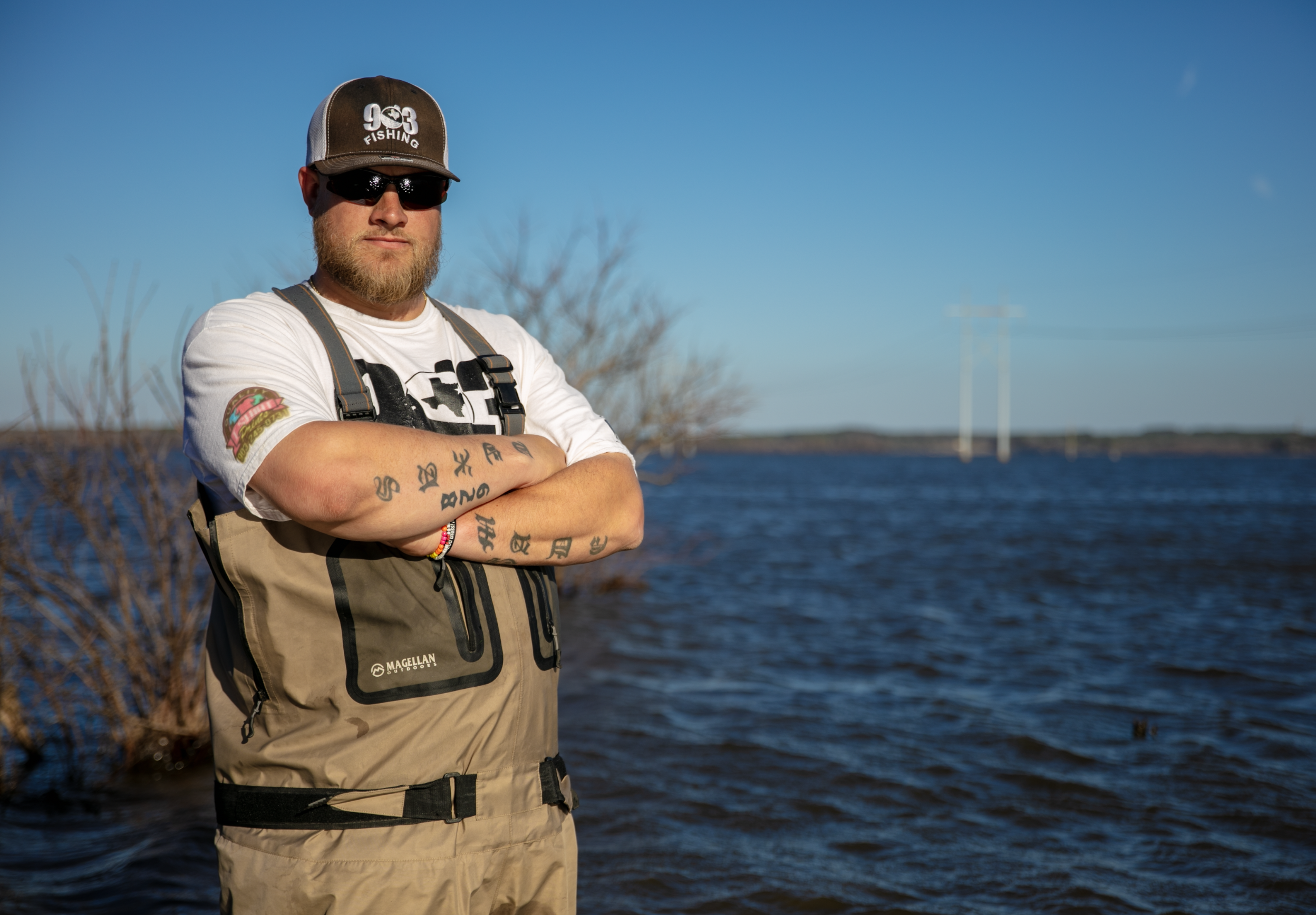by Kelly Reeves

… as for me and my house, we will serve the Lord.
Joshua 24:15
Deep in the heart of Wood County, Texas, Greg and Kris Walker bought a house and a piece of land. The couple then went to work transforming it into their forever home and a beautiful and bountiful working farm. They soon took this property from vintage to vogue. Follow along as I take you on a tour of this stunning showplace and share their story.
Greg Walker made a career in the business world in Tyler, while living on a much smaller farm south of town. Their property was 22 acres in total, with 12 acres of highly managed hay ground. Although Greg says he was just “play farming,” he was able to yield 5,000 square bales of high quality Coastal Bermuda hay per year off of that 12 acres. He learned how to manage the field with fertilizer and water to produce the highest quality and quantity possible, and enjoyed doing it.
Greg, with the help of his wife Kris, managed his career as successfully as he managed his small hay field. In 2016 he began thinking of retirement and planning for the next stage of their life. Greg and Kris decided that they wanted to move north to the Wood or Hopkins County area to be closer to family and grow his hay production venture. The couple began searching for raw land on which to build their home. They had difficulty finding the perfect piece of raw land in the perfect location. One day, while looking online at available properties, Greg found a house on 115 acres that caught his eye. He thought to himself, “Kris has got to see this one.” The house, originally built in 1986, wasn’t perfect but Kris saw potential. In April of 2016, the Walkers bought their new house and quickly began a major renovation.
Kris and Greg hired Mike Brattlof Homes of Tyler to complete the renovations. Kris Walker had the vision, Mike Brattlof had the skills necessary to complete the job. The renovation required an extensive interior demolition that Greg would not trust to just anyone. Mike Brattlof had previously built a home for Greg’s former business partner and Greg knew that he wanted no one else to complete this project. Greg said, “Mike is very detailed and all of his subcontractors were great to work with.”
The kitchen was completely gutted and rebuilt in a stunning classic but modern style. Several load bearing walls were removed to enlarge rooms, porches were closed in adding interior square footage, and a new welcoming porch was built overlooking a magnificent view of the swimming pool and shuffleboard court, then descending to their private lake. The master bath and closets were completely revamped and modernized. A doorless walk-in shower was custom-built in the master bath to accent the nickel plated copper bath tub. A third fireplace was added, to top off the build. Not only was the original floor plan dramatically changed, the flat ceilings were replaced with vaulted ceilings in parts of the home. Greg said, “The original design was very cut up and the changes made the house much more livable.” Kris was the mastermind behind the décor and pulled it all together flawlessly. The design and décor showcases her personality with functional antiques, chandeliers, and repurposed items from days gone by. It is a combination of past and present married together to make a truly magnificent home.
Greg said that after the interior renovations were complete, he was left with one major problem. The long white caliche driveway clashed with Kris’ black car. It was impossible to keep a clean car with the caliche dust. He had no choice but to remove the caliche drive and replace it with concrete and add a circle drive, he said with a laugh.
The W6 Farm also has a nearby mother-in-law suite that Kris affectionately named the Henhouse, and a separate bunk house for the grandkids. Greg has his own space they call the Toy Barn where he houses their classic cars, trucks, a collection of Jeeps, and other “toys.” The Toy Barn is air-conditioned, equipped with a restroom, seating, and has room to host most any event a family might have need for. If that isn’t enough, you can stroll down to their private lake and enjoy some quiet time in the tree house. Their tree house is completely enclosed and equipped with air-conditioning and a fireplace.












